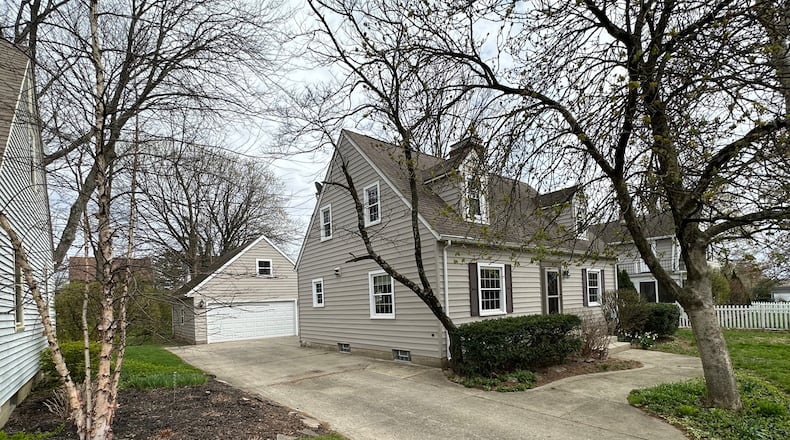Inside the foyer has hardwood flooring, a guest closet and a ceiling light. To the right is the living room. It has wood flooring, a wood burning fireplace with glass doors and a brick hearth and painted wood mantel. It also has crown molding. There are two built in bookcases and a ceiling light.
French door open from the living room to the sunroom. It has tile flooring and a ceiling fan and an exterior door that opens to the back yard.
A hallway from the foyer also has hardwood flooring and leads back to an additional closet with laundry chute and half bathroom with tile flooring and pedestal sink and built in cabinets.
To the left of the entry is the open concept kitchen and dining area. It has hardwood flooring, a decorative chandelier, new painted wood cabinets, marble countertops and an island with bar seating. The kitchen also has recessed lighting and an exterior door that opens to the back yard. There is a built-in hutch corner cabinet in the dining room.
A wood staircase off the foyer leads to the second level and three bedrooms. At the top of the stairs is the primary bedroom. It has hardwood flooring, built in drawers in two areas and an ensuite bathroom.
The bathroom has wood flooring, a pedestal sink and walk in shower with glass side and a closet. It closes off from the bedroom with a pocket door.
Down the hall at the top of the steps is a full bathroom. It has tile flooring, a vanity and tub/shower combination. There is wainscotting halfway up and a cabinet with built in shelving above. Outside of the bathroom is a closet with a laundry chute.
Two additional bedrooms round out the second floor. They have hardwood floors, closets and drawers built in. One has a step down to a playroom or office. It has slanted ceilings and original hardwood flooring.
Steps off the kitchen lead to the basement. It has an area for laundry and half bath. The windows have glass block. There is a separate room in the basement with a woodburning fireplace with electric blower and glass doors.
The detached garage has an opener and exterior door. It has a second-floor loft area that is unfinished.
The back yard is surrounded by a wood privacy fence and there is a newer garden shed.
MORE DETAILS
Price: $363,000
More info: Glen Whitten, Ohio Property Group, 419-790-3106, bjbabian@gmail.com
About the Author


